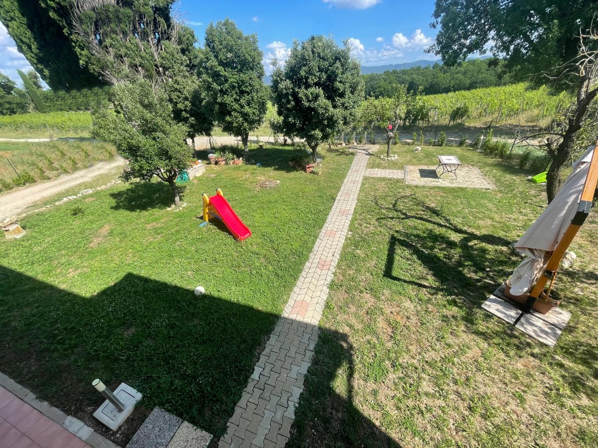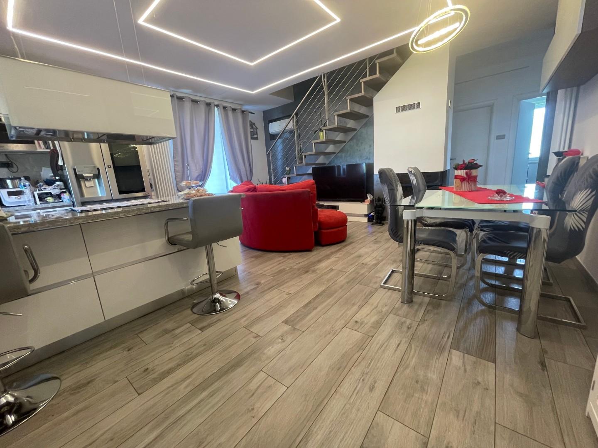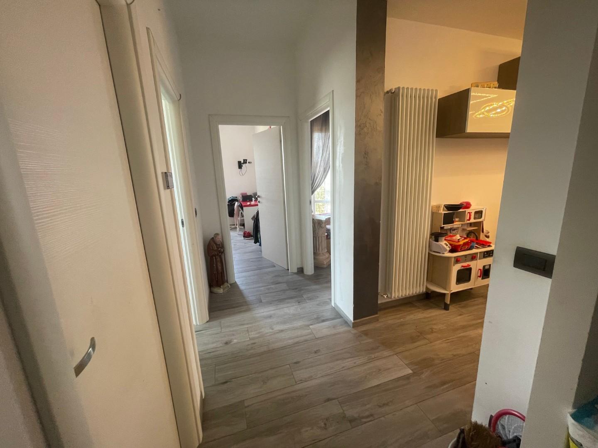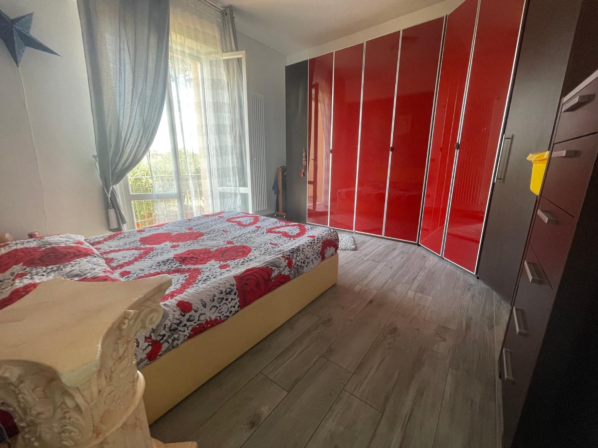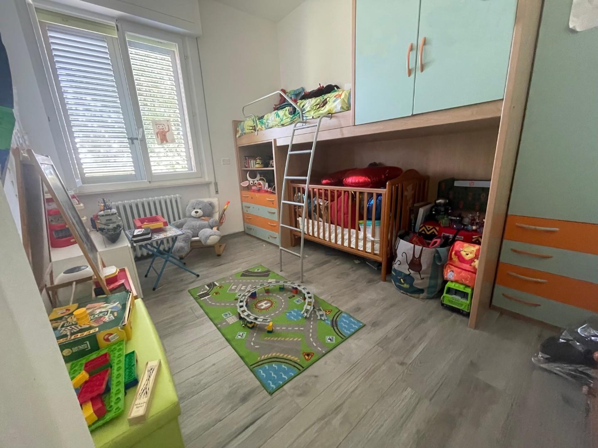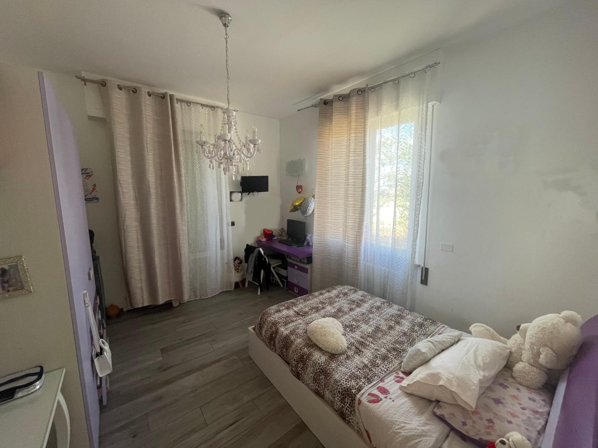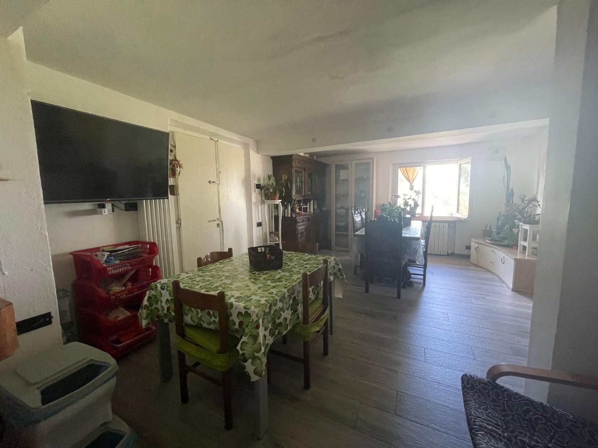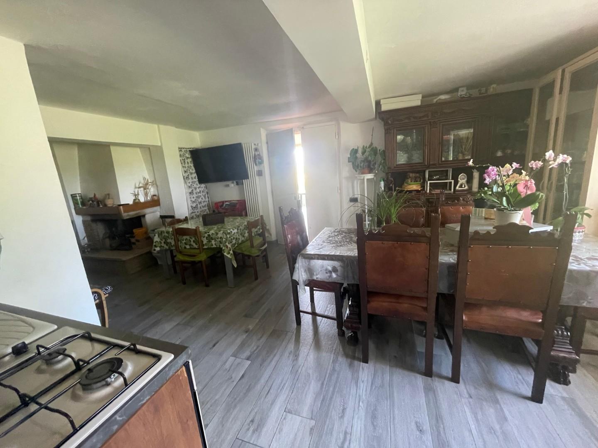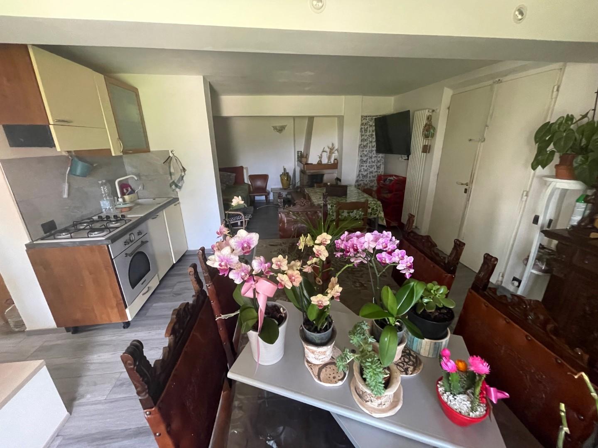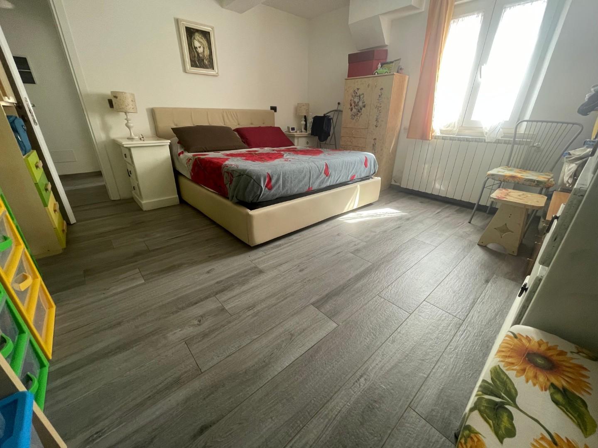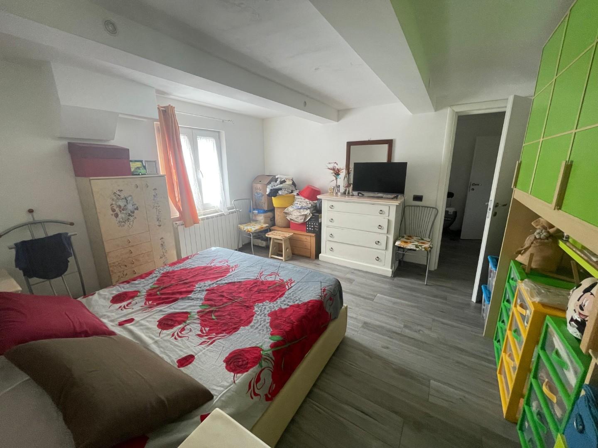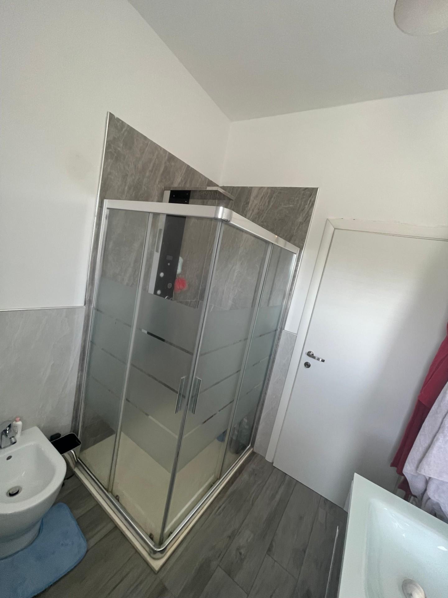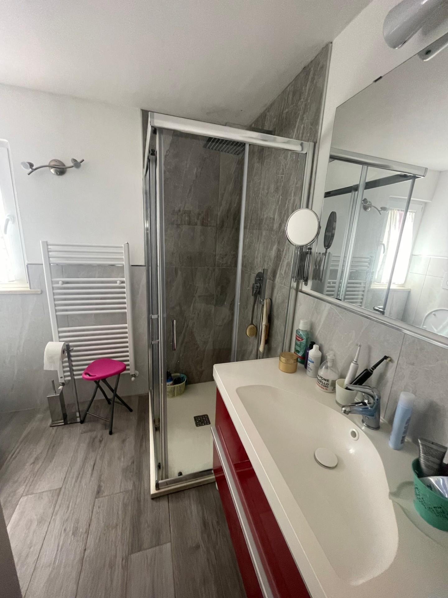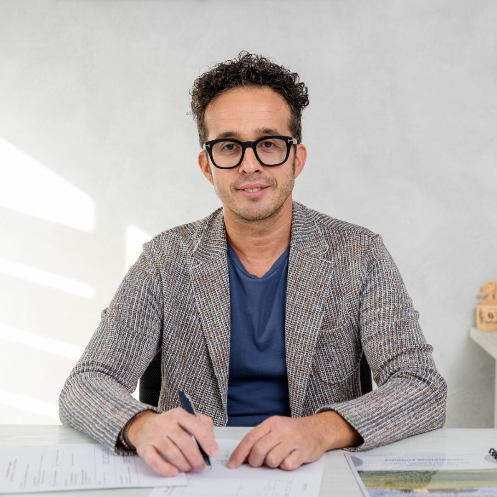Description
COLLE DI VAL D'ELSA - First campaign - In a requested area. SINGLE FAMILY VILLA and free on 4 sides surrounded by garden and land. The property is composed as follows - on the ground floor for rustic use, we find a large loggia of 37 square meters serving the entrance and divided by: living room / kitchen area, two bedrooms, two bathrooms with windows; on the first floor accessible by an external staircase and with an independent entrance, the main house is divided as follows: living room/kitchen with large terrace (for dining), four bedrooms, two bathrooms both with windows, utility room. Through an internal staircase we access the second floor attic (which has various heights ranging from 2.30 meters to 0.70 meters) and consists of several multipurpose rooms, including an 8 sqm terrace. Property very suitable for two families or given the large living spaces is ready to accommodate a large family. Surrounding land about 4,000 square meters. More info in the agency.





