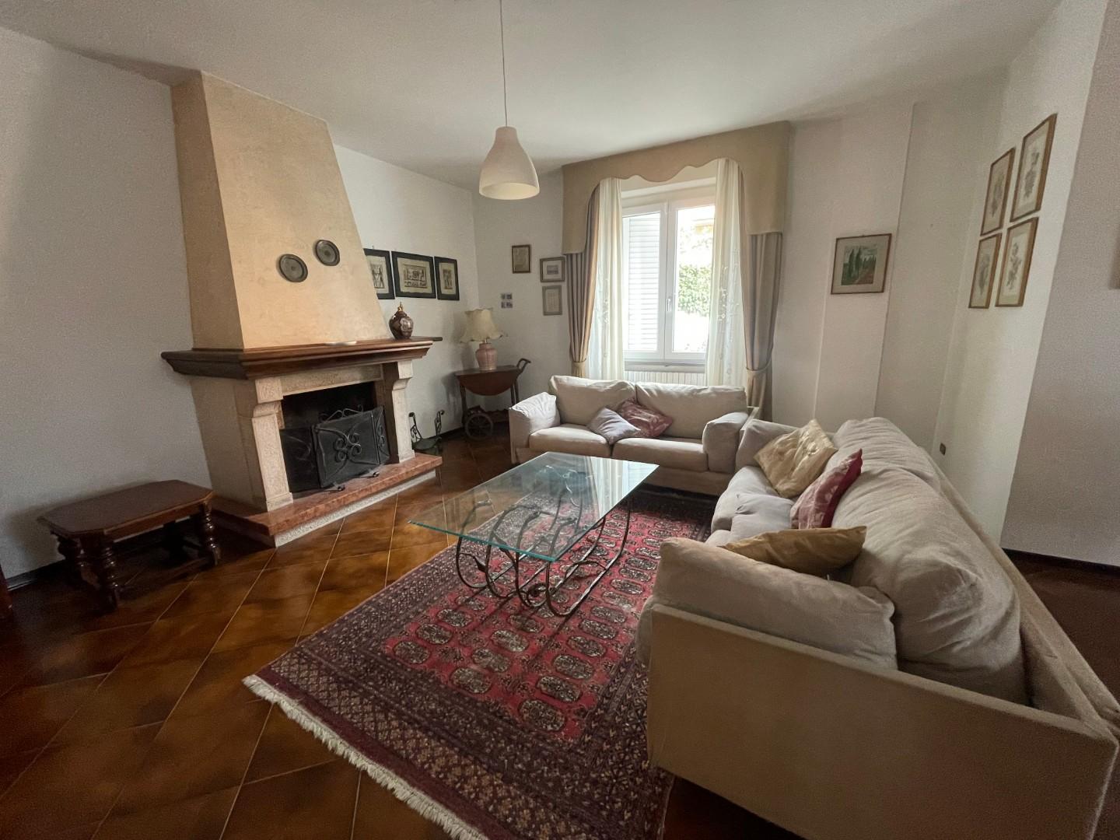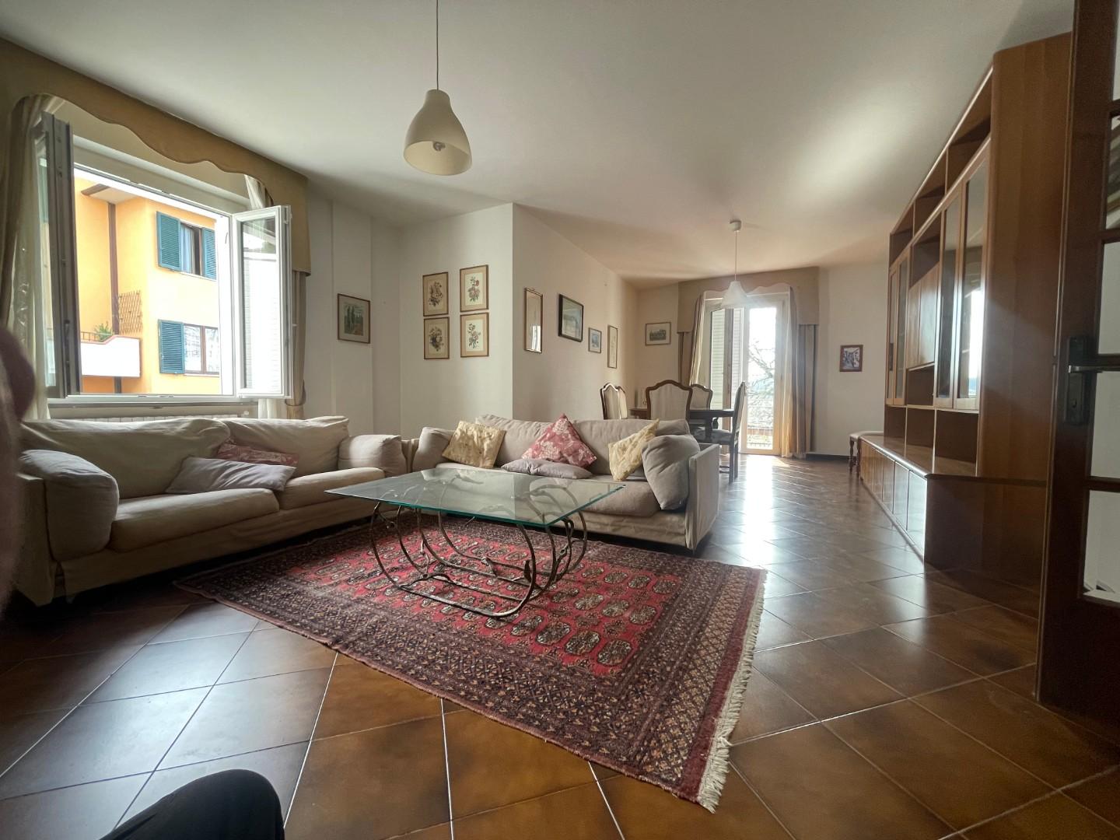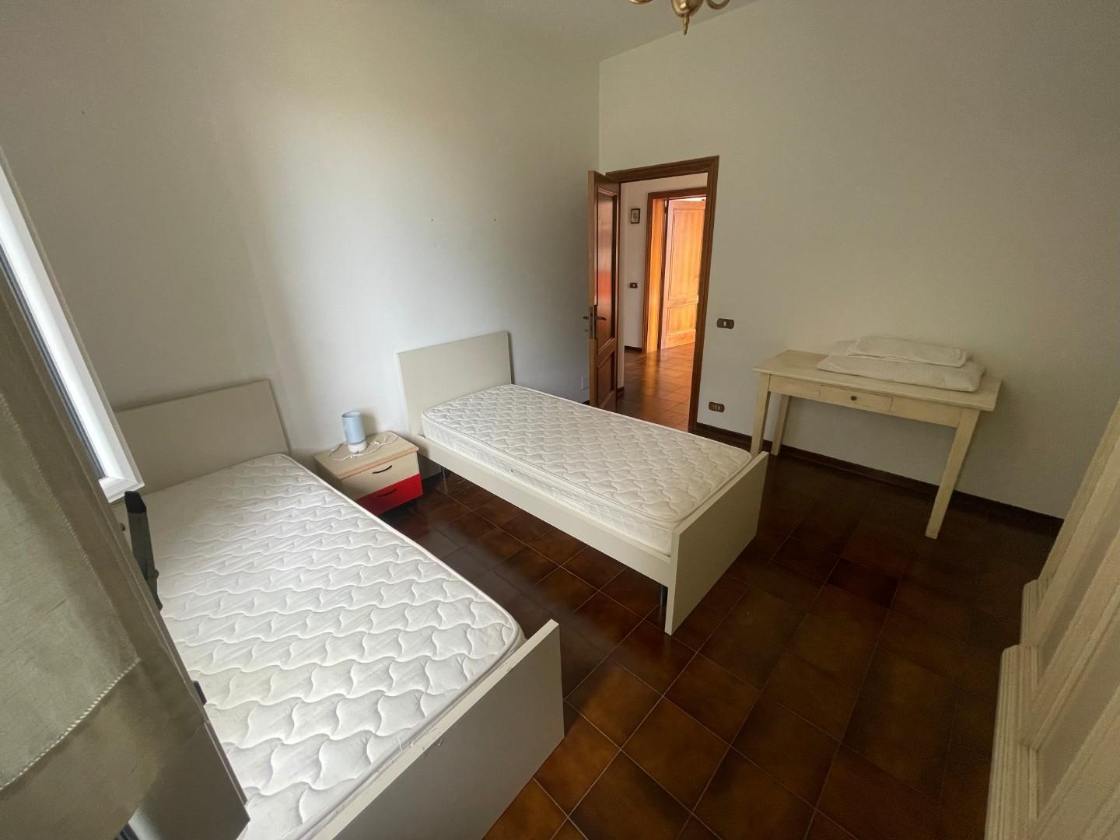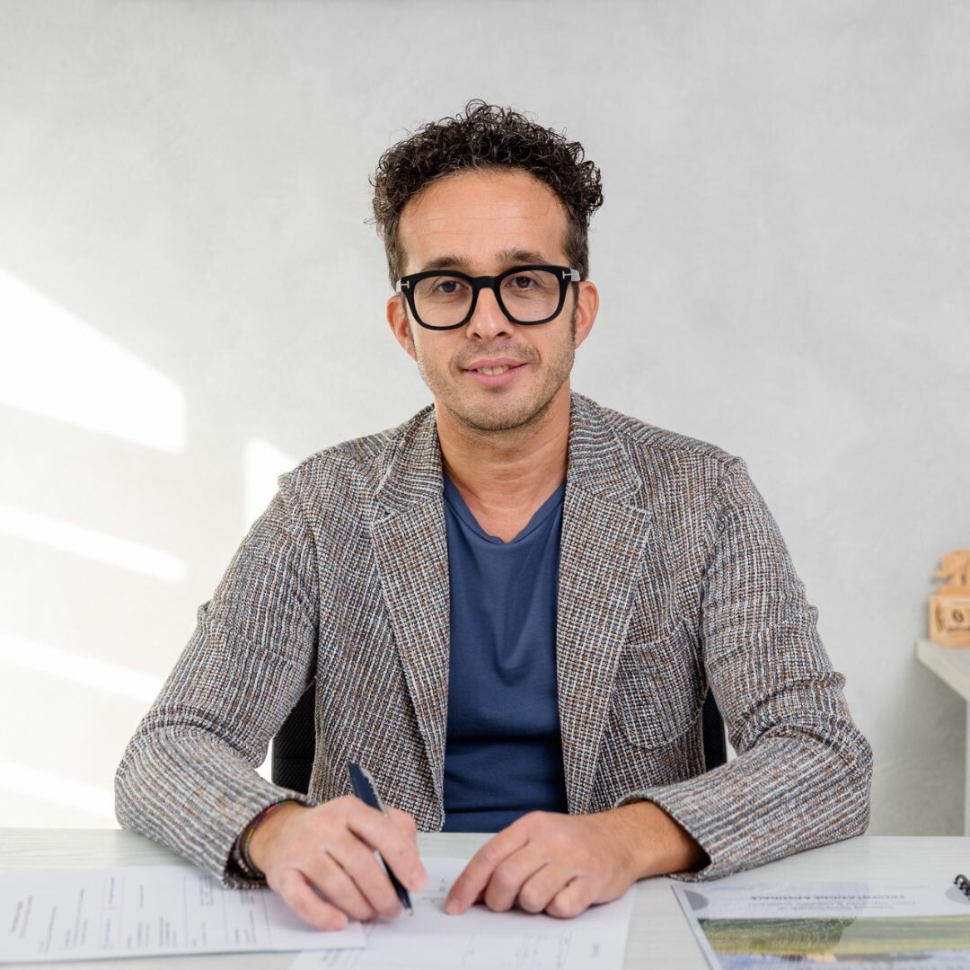Description
Poggibonsi residential area. Semi-detached portion in excellent general condition. The building or the structural part has been completely and recently renovated with 110. The portion of the semi-detached villa is free on three sides and is very panoramic, offers large internal spaces and is very comfortable. The ground floor consists of a large entrance hall, a very spacious and bright living room with fireplace, a dining room, a kitchen, a study and a bathroom with window as well as a level balcony connected to the exclusive garden of approximately 600 m2. On the first floor, there are 4 bedrooms, two bathrooms with windows as well as two level balconies. In the basement, we find a rustic area/accessory room with fireplace and wood-burning oven, and a garage. Attached to the property we have a large garden, partly paved, with covered outdoor parking spaces. Delivery to be agreed.































